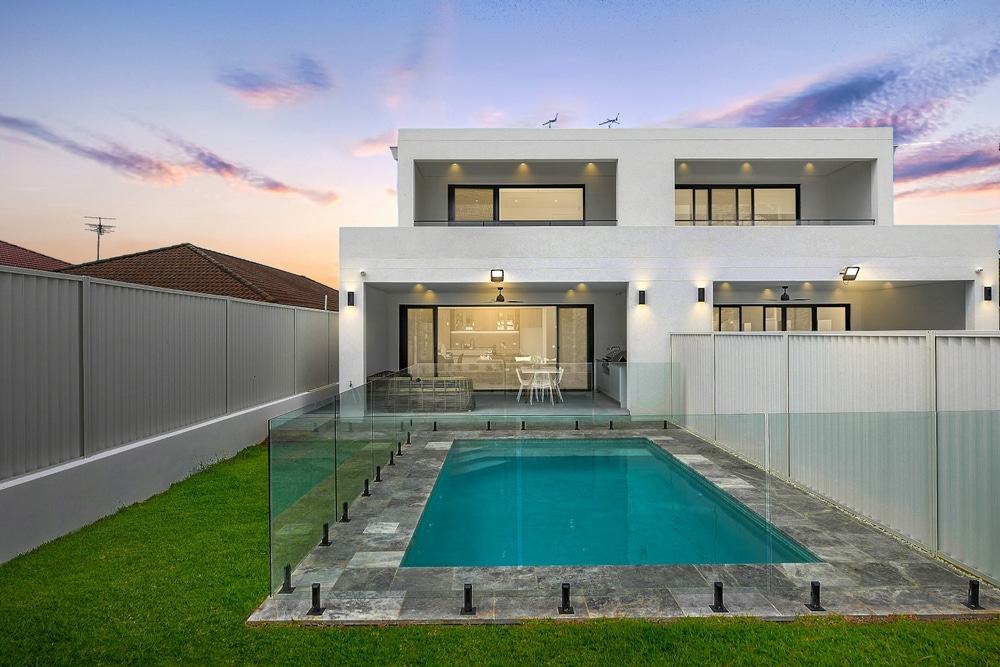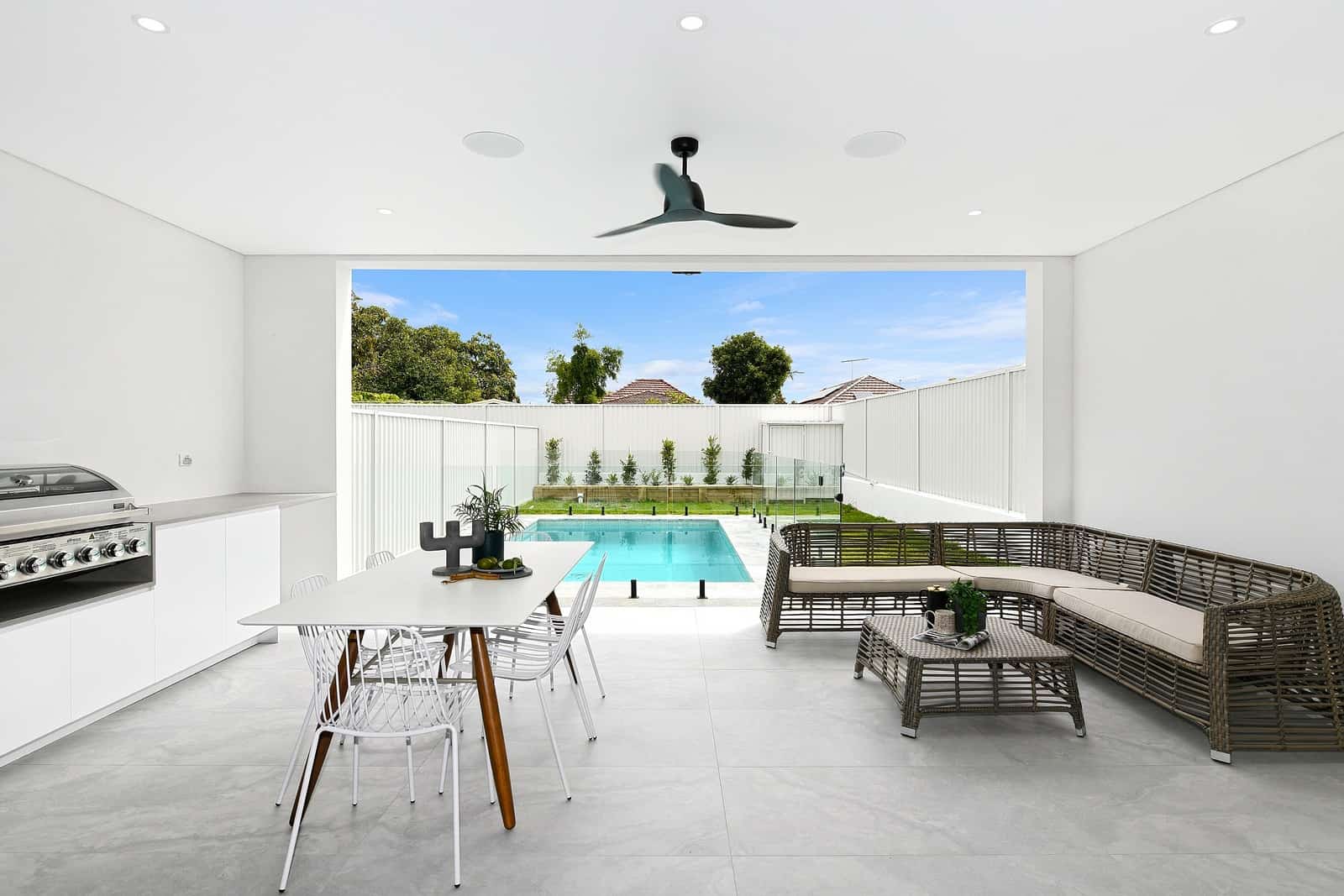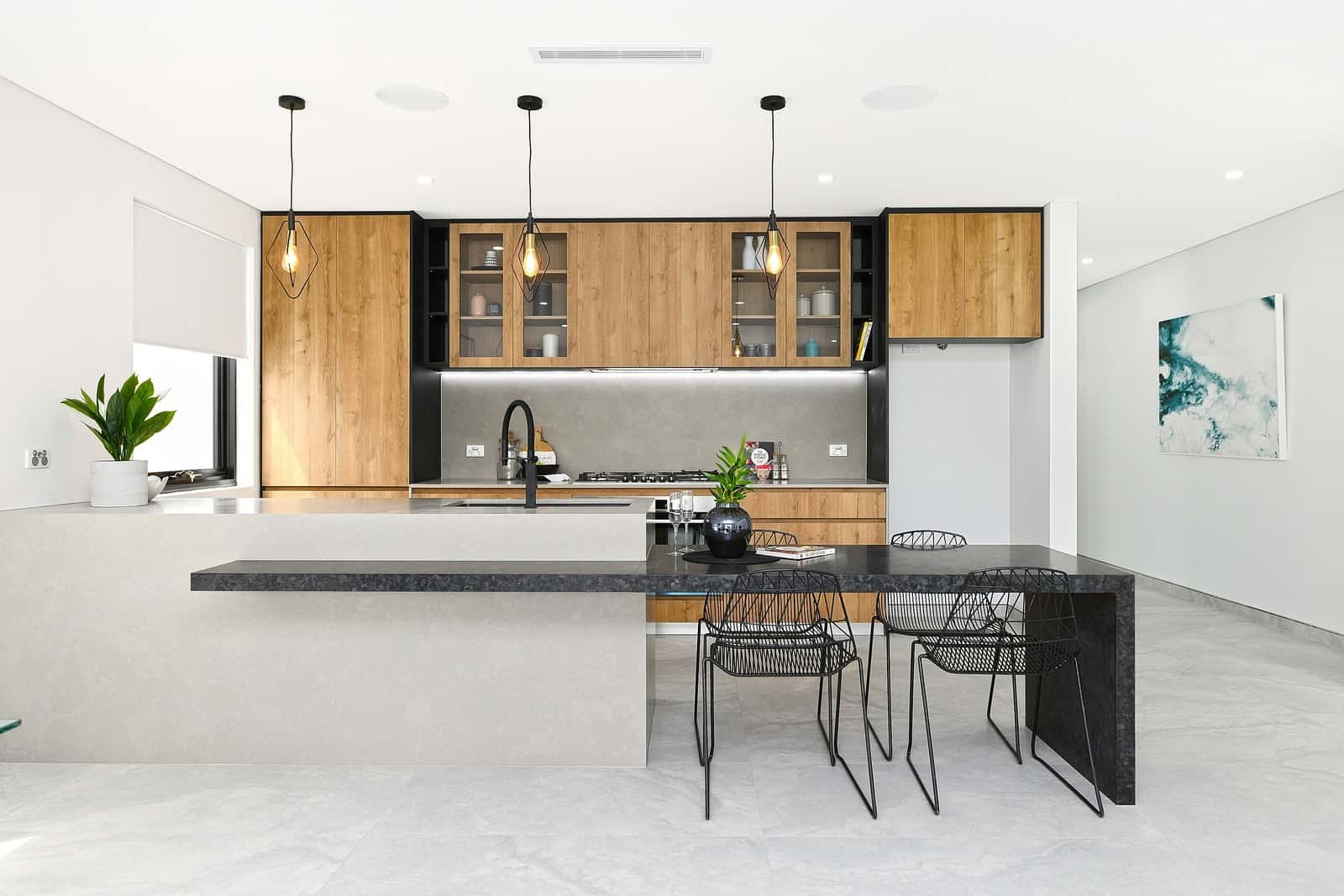Discover the Luxurious Duplex Development in Arncliffe, Sydney
Our latest duplex project is a breathtaking exhibition of striking modernism, situated in the highly desirable suburb of Sydney, more specifically in Arncliffe. This extraordinary development comprises two opulent residences, with each residence boasting 5 spacious bedrooms, 2 sophisticated ensuites, 2 communal bathrooms, and a dedicated laundry area. In addition, it features a coveted basement and a beautifully designed terrace complete with its own outdoor kitchenette. With stunning city views and a generously proportioned open-plan layout, this project embodies the pinnacle of luxurious living tailored to the modern lifestyle.
Explore more about the remarkable Arncliffe project and its offerings.
Unveiling the Outstanding Achievements of the Project
Designed by the skilled professionals at Space 0.618:1, this duplex project emanates a sense of both relaxed and sophisticated luxury. It features premium fixtures and a minimalist design ethos that resonates throughout the entire build, creating a cohesive aesthetic. As you approach the duplex, you are welcomed by its striking cubic shapes, sleek steel cladding, and expansive glass windows, collectively defining its modern facade with elegance and style—an invitation to the refined living within.
Upon entering through the front door, you are greeted by an expansive kitchen and dining area, outfitted with high-end, state-of-the-art appliances and chic matte black tapware. The thoughtfully curated colour palette, which includes crisp whites, vibrant greys, and stylish black accents, fosters an inviting atmosphere that is beautifully complemented by the warmth of light timber cabinetry in the kitchen. This living space then seamlessly transitions into a stunning modern patio, featuring an outdoor kitchen and an inviting in-ground pool. This outdoor area serves as an ideal setting for relaxation or entertaining friends and family, making it a true highlight of the home for both leisure and festivities.

As you ascend to the upper levels, you will find multiple expansive, sun-drenched bedrooms, each thoughtfully equipped with built-in storage solutions that maximize functionality and style. To maintain a cohesive aesthetic throughout the home, dark greys have been intentionally chosen for all bathrooms and ensuites, creating a sophisticated contrast that adds depth to the interiors. The main bathrooms are further enhanced with LED light mirrors, which make morning routines not only efficient but also enjoyable, adding a touch of luxury to everyday life.
Our client expressed immense satisfaction with the final outcome, stating that the project not only met but significantly exceeded their expectations. This positive experience has paved the way for us to collaborate with them on yet another exciting development, further solidifying our unwavering commitment to excellence in design and construction.

Innovative Engineering Solutions Applied to Tackle Challenges
Spanning an impressive timeline of 12 months for completion, this project stands as a testament to advanced engineering and construction expertise. One of the most significant challenges encountered during the excavation phase was the considerable amount of rock that required removal. Coupled with limited street access, this presented a unique challenge in manoeuvring machinery and cranes onto the site efficiently, necessitating innovative strategies and meticulous planning to ensure smooth progress.
Another challenge, which ultimately evolved into one of the home's standout features, was the creation of the cantilevered balconies that are integral to the front façade. Load-bearing beams were strategically placed and cleverly concealed within the window frame to achieve a seamless visual integration, thereby enhancing the building's aesthetic appeal. The flawless execution of this innovative design was made possible through our collaboration with the highly skilled team at Horizon Engineers, whose expertise proved invaluable throughout the duration of the project.

We take immense pride in what we have accomplished in Arncliffe and extend our heartfelt gratitude to all of our partners, suppliers, contractors, and collaborators who played a vital role in bringing this remarkable project to life.
If you are ready to create a similarly luxurious home in Sydney, we invite you to connect with the expert team at Phase Projects today to discuss your vision and transform your dream home into a stunning reality.
The Article: Arncliffe Duplex Project Feature Showcase first appeared on https://writebuff.com
The Article Duplex Project Showcase in Arncliffe: Key Features Highlighted Was Found On https://limitsofstrategy.com

